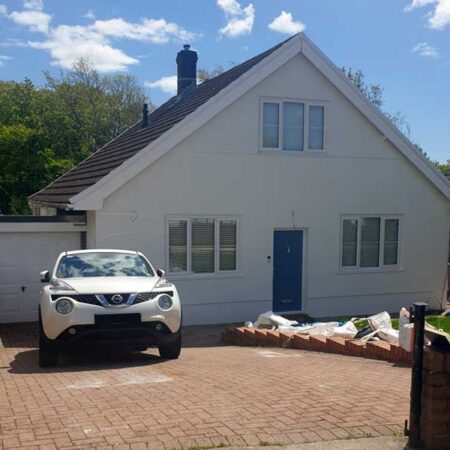
Retention of single storey rear extension including raised decked area
Our client was notified by the local authority that they were required to apply for retrospective planning permission to certify and approve parts of the renovation to their property.
We undertook a detailed measured survey of the property ‘as proposed’ and worked back in the property’s history to establish what additions had been made. The study showed that the property had undergone sympathetic refurbishment with the addition of a new roof and covered decked area to the rear of the property. As the decked area is raised above the threshold which the local authority allows, planning permission was sought for all elements of the renovation.
We worked with our approved Planning Consultants to author a planning statement to support Planning Officers in their decision, along with detailed plan, elevation and location drawings for the pre-existing and as proposed property.
Planning was subsequently granted for the development in August 2021.
Services
Design Appraisal, Full Measured Survey, Spatial Coordination, Planning Statement and Local Authority Liaison
Client
Mr & Mrs Hole
Role
Conceptual and Spatial Architectural Design
Date
May 2021