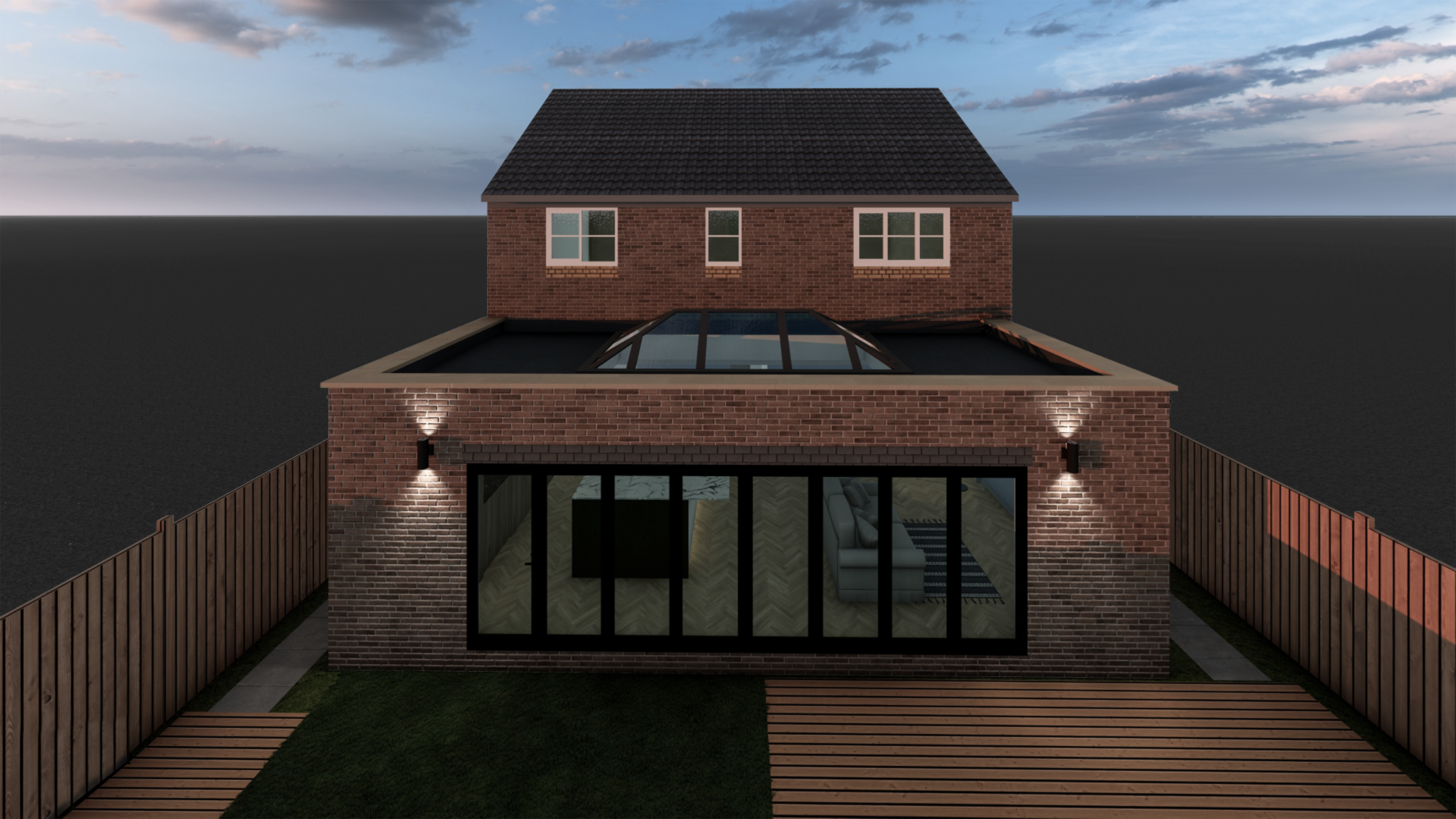
Rear Extension to a Detached Family Dwelling
SA6 – Tregof Village
We were approached by our client to develop concept stage and planning drawings for a rear extension for their family home in Tregof Village.
The property is a traditional modern build as part of a settlement development at Tregof Village, Swansea Vale.
We provided concept stage designs, discussing options and considerations with our client, and prepared the agreed concept design as part of a planning application which was approved in March 2024.
Services
RIBA Design Stages 0-3
Client
Adams
Role
Architectural Designer
Date
2024