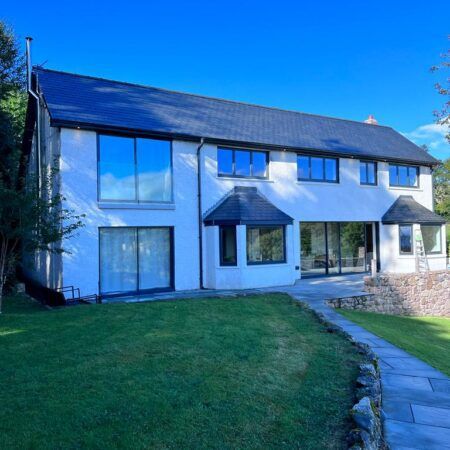
Renovation and remodel of existing dwelling including replacement of roof and dormers
We were approached by GREEN’S Carpentry & Building to develop concept and planning approval designs for a project in Oxwich, Gower. The client required renovation to their property and wanted their first floor living space to be remodelled, adding space for ease of access.
The property had been extended over the course of many years which presented potential design issues but, following a thorough conceptual design appraisal, we were able to design a scheme which allowed flowing access to all first floor spaces, adding extra space for storage and living facilities.
We surveyed the existing building, produced conceptual architectural designs for GREEN’S and the client, then prepared a full application on behalf of the client to submit to the Local Authority. Planning Permission was subsequently granted for the scheme in August 2021.
See how the scheme has progressed here.
Services
Initial Needs & Options Review, Conceptual Design Appraisal, Full Measured Survey, Spatial Coordination (Planning Documents)
Client
GREEN’S Ltd
Role
Planning Consultancy, Conceptual and Spatial Architectural Design
Date
August 2021